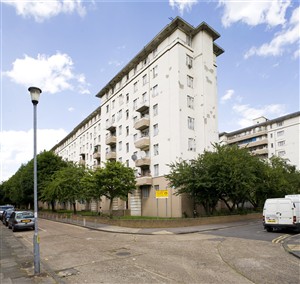Woodberry Down Estate

Nicholl House, Woodberry Down Estate
© Inge Clemente
First post-war estate
By Elizabeth Robinson
Woodberry Down, one of the largest post-war London County Council estates, was conceived in 1936. The triangular site is roughly 44.75 acres, its boundaries formed by the New River on two sides and Green Lanes on the third. Two reservoirs to the south make this an area of natural amenity. The typical housing stock of this area was large detached Victorian villas until the land was compulsorily purchased from 1938 onwards. The scheme to redevelop Woodberry Down was extremely unpopular and attracted much criticism in the local press. The North London Recorder, 28 November 1938, described it as ‘the LCC’s gigantic scheme of rehousing the slum dwellers of North London … the biggest slum clearance plan in Europe has driven people whose families have lived in Stoke Newington for generations. Morrison has driven them out of London. They can find no homes to suit them in the area under his rule. In their places come people who will make Morrison even more secure in his County Hall office.’ (Herbert Morrison was Leader of the LCC from 1934-40; Labour had won control of the council for the first time in 1934. He was Mayor of Hackney from 1920-21 and subsequently MP for South Hackney in 1923-24, 1929-31 and 1935-45.)
The scheme planned in 1938 was for a mixed development of four and five storey blocks of flats and two-storey cottages. The blocks of flats were to be regularly spaced, parallel, and oriented north-south to give east-west light. However, the war delayed the start of the project, and when the scheme was revived in 1942 it was used as a test-bed for a number of new ideas. Most significantly, high-rise (i.e. eight-storey) blocks appeared in the mixture early in 1943; when built, these were to be the highest LCC flats in London to date, exceeding the 80ft. zone height which had applied until then. At this time, the architect stated that the ‘blocks have been carefully sited to give variety and interest to the general layout of the estate’ – a much reiterated phrase. An LCC meeting in March 1943 noted, ‘consideration was given to the appropriateness of this type of block to working-class tenants with families. The view would mean that the children would have to go up by the stairs and consequently that the higher floors would be quite unattractive to tenants with families.’ Even in the early 1940s, there was considerable controversy about housing families with children in high-rise blocks, and also concern about the higher cost of building them. Stoke Newington Borough Council were unhappy about the high-rise blocks, but positive aspects of ‘variety and interest’ were repeatedly stressed. In keeping with the mood of the time, schools, community centre and shops, etc were included in the plan – all the basic amenities of a post-war neighbourhood.
Altogether the scheme provided 1,765 dwellings to house about 6,350 people. Needwood House, the first eight-storey block to be completed, was opened on 17 February 1949. All the blocks were originally intended to be of a steel frame construction faced in brick. But construction was delayed until after the war, and in the post-war period shortages of steel and bricks meant that the eight-storey blocks were built in monolithic concrete instead. Every effort was made to recycle materials in short supply – steel for the filler floors came from cup up Anderson shelters and early fencing was made from cut up ARP stretchers. Electric lifts were provided in these blocks, another innovation for their time. Flats were heated by central heating, with radiators in the living room and largest bedroom. Electric fires were also installed in the living room and first bedroom; kitchens were fitted for a gas or electric cooker.
This project, along with much of LCC’s work in the 1940s, attracted great criticism in the architectural profession. An exhibition of the LCC’s work at County Hall in May 1949, and a radio broadcast by J M Richards criticising the work of the LCC stimulated a debate in the Architect’s Journal. Criticism was received such as ‘layouts are dull, architecture is unimaginative, and detailing coarse’: reactions which can still be easily appreciated today. There is very little praise for the in-house LCC team, and much credit was given to private practices used by the LCC which were producing more visionary architecture, such as the Wilton Estate.
But despite the criticism Woodberry Down received, it represents a step toward solving the massive housing shortage of the 1930s and 1940s. It has proved popular with many tenants who are now working with the council in exploring ways to improve the estate.
This essay originally appeared in Twentieth century buildings in Hackney (The Hackney Society, 1999). To buy a copy of the book email bookorders@hackneysociety.org
This page was added by
Lisa Rigg on 15/03/2010.